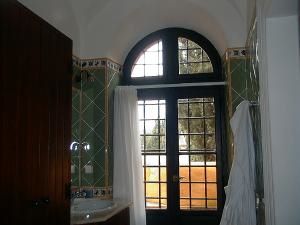Main House
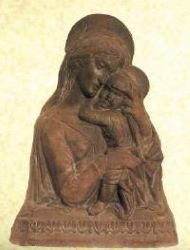
Main Entrace Hall
The Main Entrace Hall (4 x 4,5m) with vaulted ceiling and arched stone doorways leading to inner hallway with cupboards into TV/Winter Room (4,5 x 4m) with open fire-place. Double aspect to inner courtyard and to Roman garden.
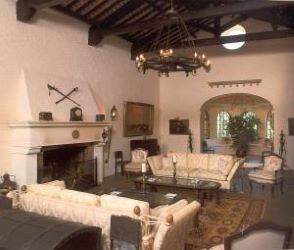
Drawing Room
The Drawing Room (11x 7m) has a kingpost roof and an apse at one end with built-in seating, a Romanesque window has been created using an ancient Roman Column. Although very stately the room has not lost its traditional warmth with old varnished flagstones on the floor and a large open fire place
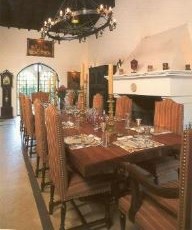
Formal Dining Room
Amost impressive Formal Dining Room (11 x 5,3m). Spectacular timber ceiling construction. Double aspect views through arched windows to front garden and one of the inner court yards. A big traditional open fireplace underlines the grandeur of this beautiful room.
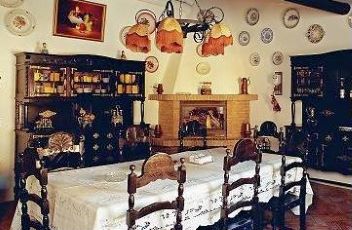
Informal Dining Room
Informal Dining Room 6 x 6m) with high ceiling and ladriha tiled floors. Fire place with Fogo Montanha (wood burning stove). From informal dining room up e few steps through old charater doors to Formal Dining Room.

Rustik Kitchen
From informal dining room access to traditional Rustic Kitchen (5,5 x 5,8m) with all appliances including a professional Walk-in Fridge.

Library
From landing steps down to a Library (4 x 4,5m) with built-in cupboard. Views to front garden and old well. Access to main drawing room.
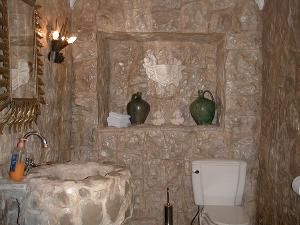
Guest cloakroom
From main entrance Hall steps up to landing giving access to spectacular guest cloakroom with wash-basin and walls in natural stone.
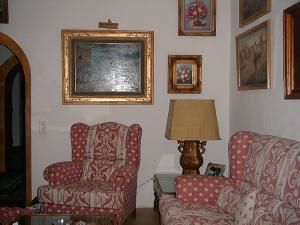
TV room
From a TV room doors lead to a hallway with side accesss to house and further on a double guest suite (4 x 4,5m) with traditionally tiled bathroom.
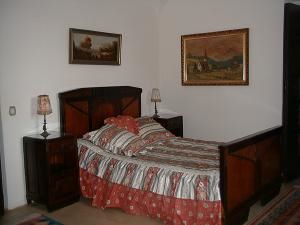
Double Guest Suite
From a TV room doors lead to a hallway with side accesss to house and further on a double guest suite (4 x 4,5m) with traditionally tiled bathroom.
Upstairs
